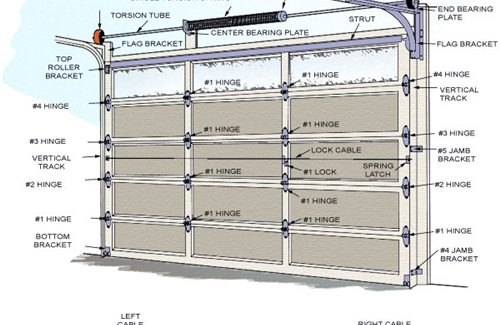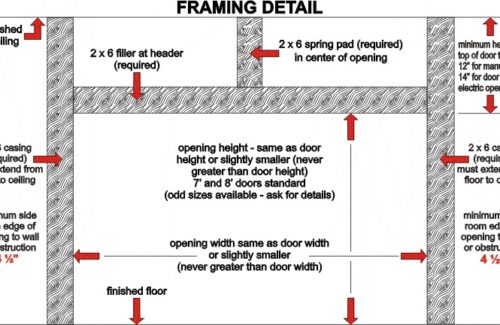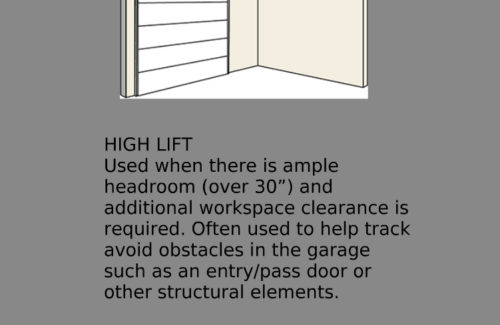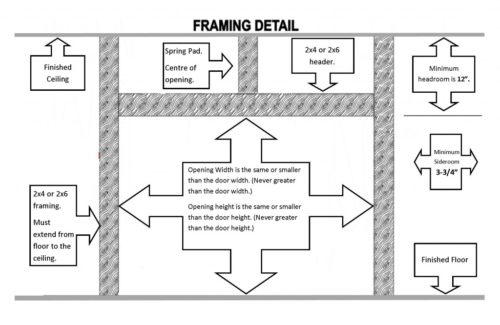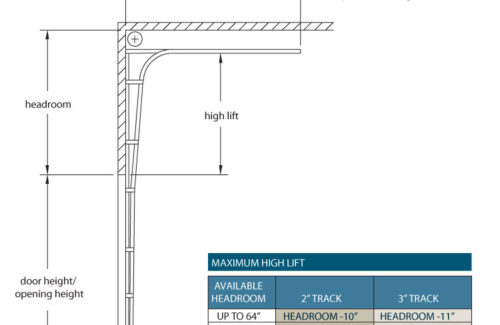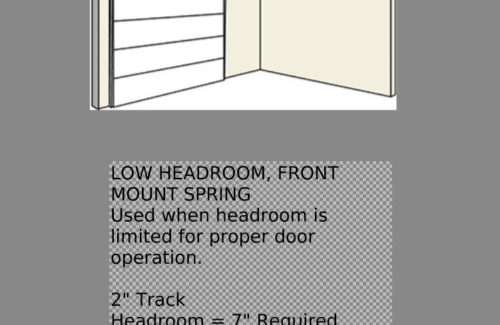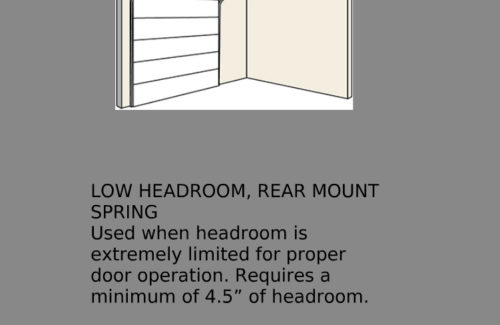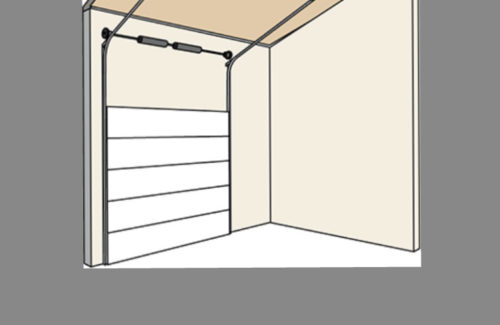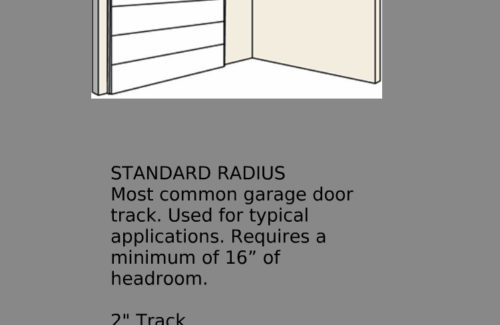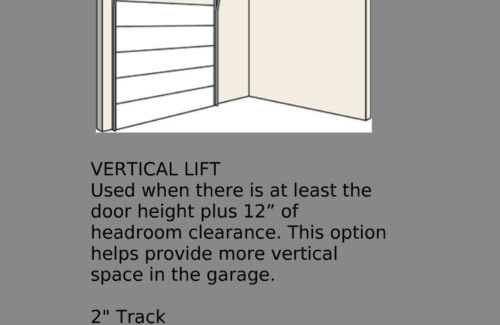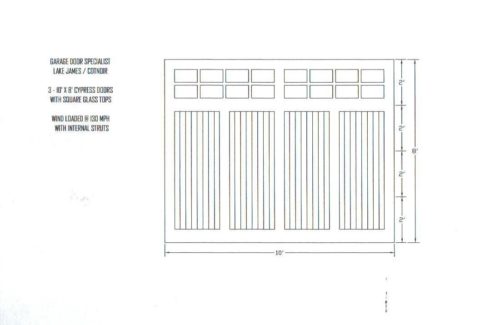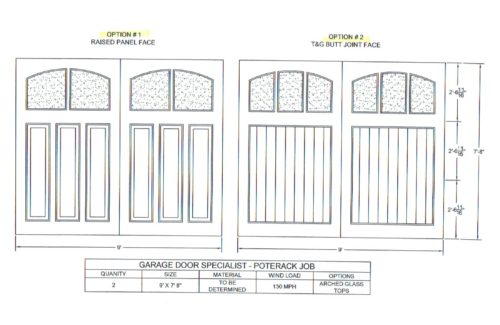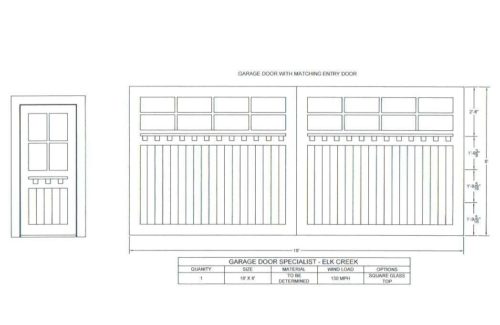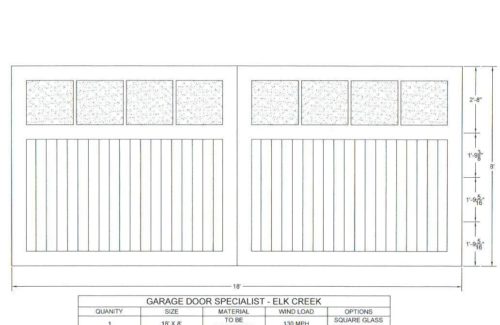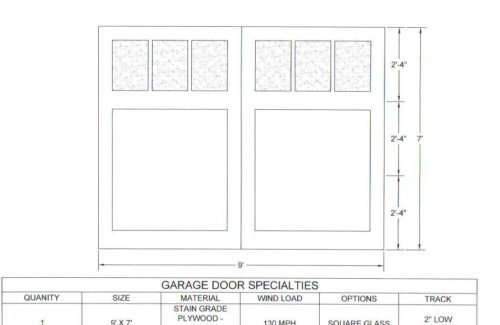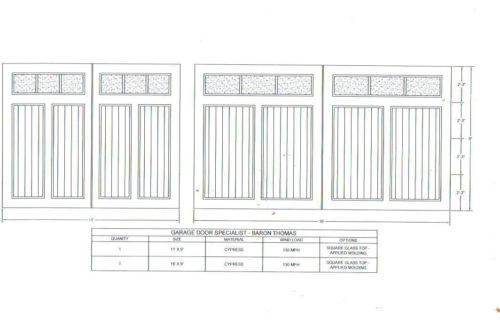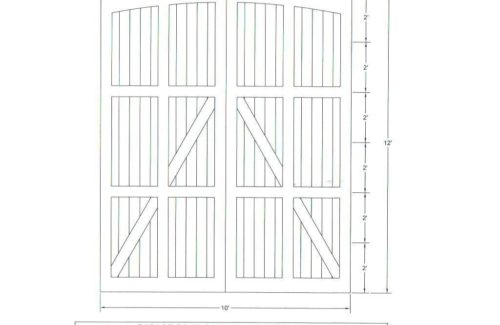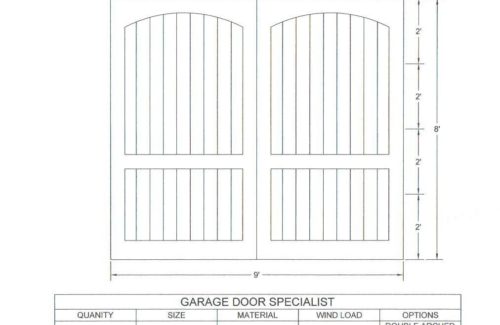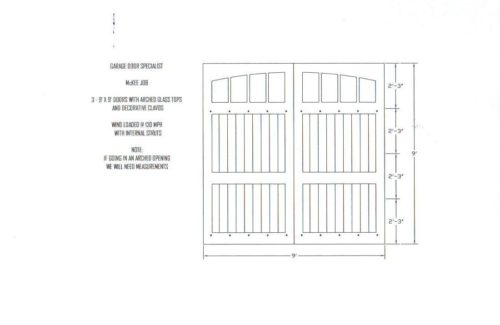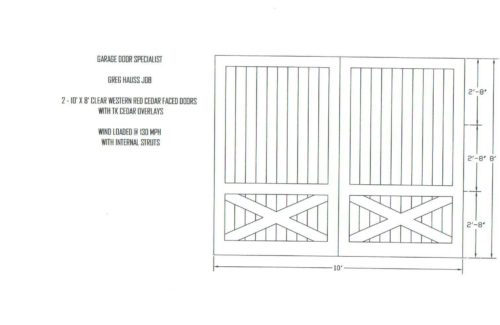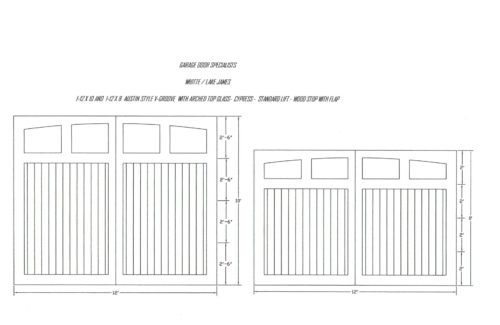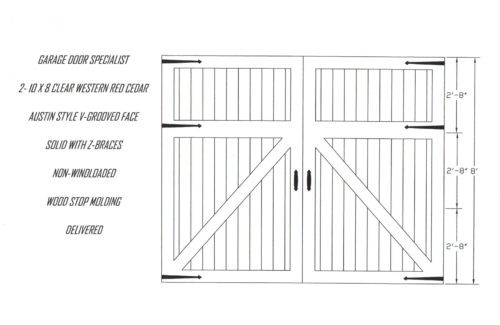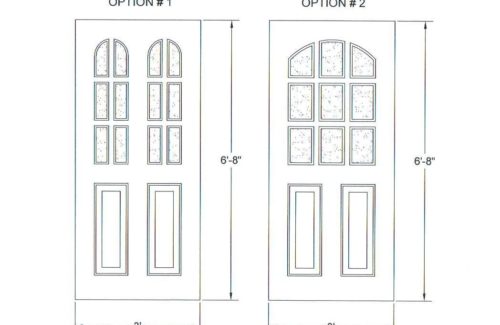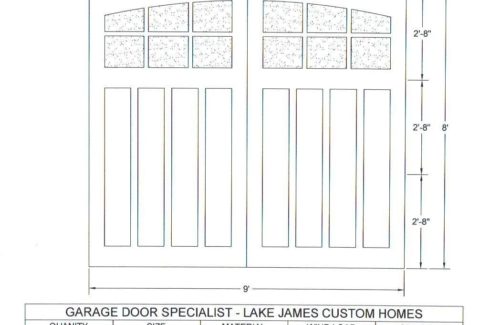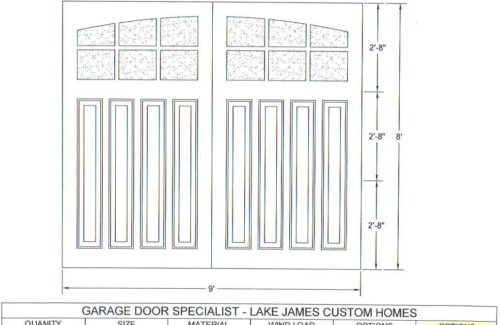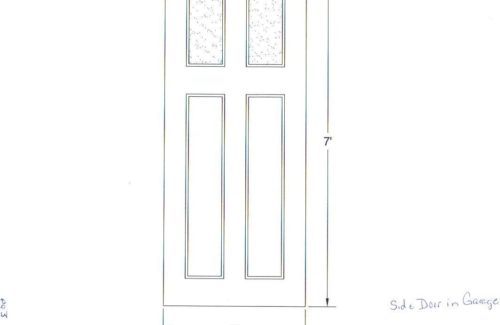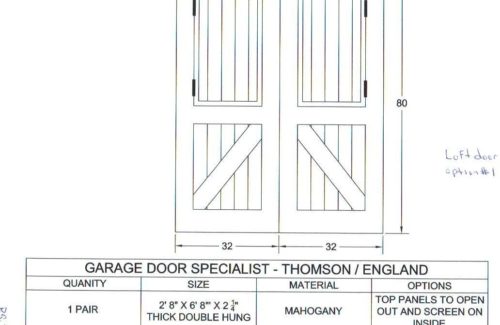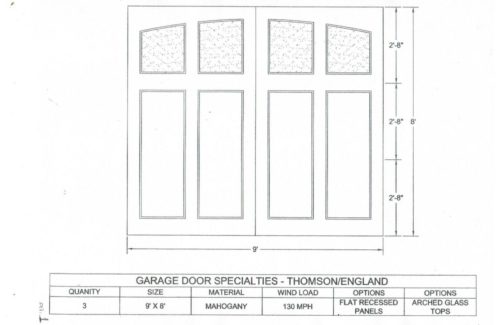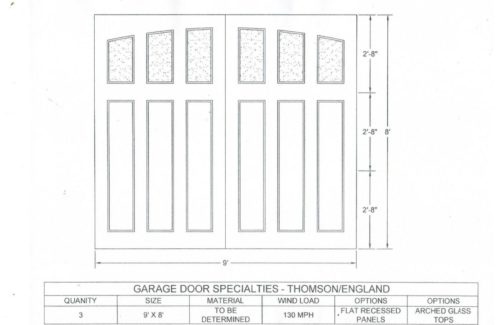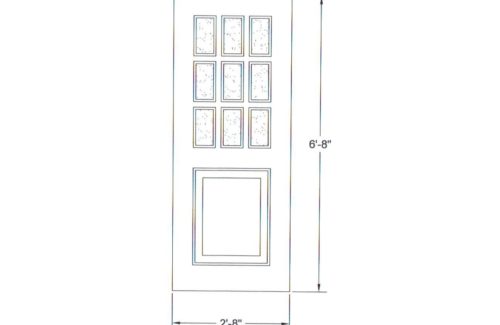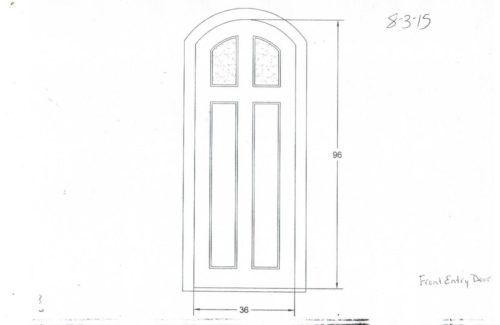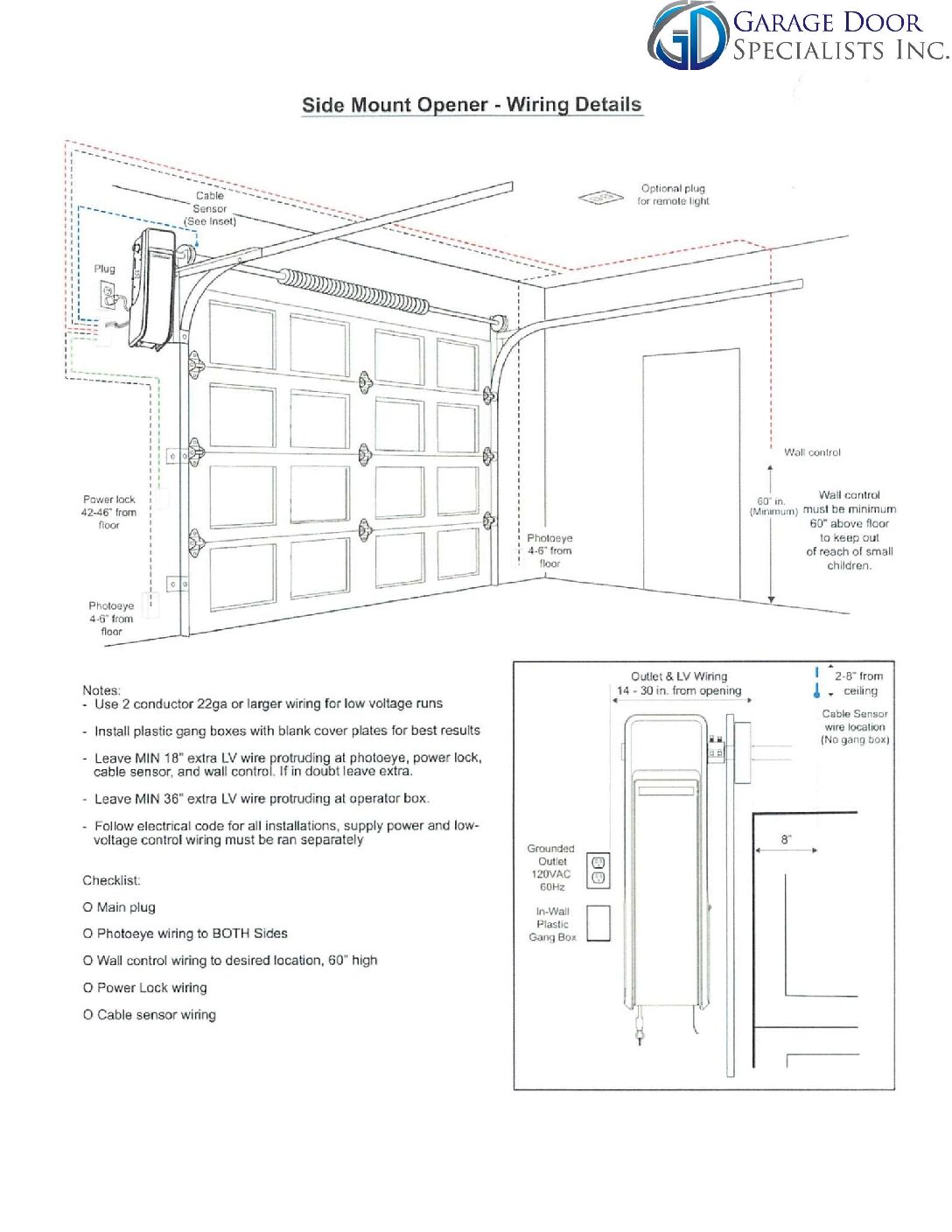Behind every functional garage door is a well-built frame designed to bear the load and ensure smooth operation. Whether you’re getting ready to have a new door installed or an old one replaced, understanding garage door installation diagrams can help you pick the right model and ensure proper installation.
Understanding Garage Door Framing Diagrams
A garage door framing diagram illustrates the framework needed for proper installation. It serves as a guide, allowing you to install a quality door that keeps your home safe, functions well and lasts for several years.
There is no globally accepted standard garage door framing diagram. Diagrams often differ based on specifics like dimensions, style and number of doors. However, several components are integral to every diagram:
- Header jamb: A header or header jamb is a horizontal beam positioned at the top of the garage door opening. It is an essential component responsible for bearing the door’s weight.
- Side jambs: Side jambs are vertical structures on either side of the opening. Much like the header jambs, they offer operational support. They extend from the header jambs but don’t connect to the garage floor.
- Center frame: The center frame extends from the header jambs to the ceiling and secures the spring system’s metal center bracket.
- Threshold: Though optional, the threshold is essential for protecting your garage against weather elements.
How to Calculate the Rough Opening for Your Garage Door
Before measuring out your garage door opening, you will need to know the width and height of your door. These dimensions will help you calculate your rough opening, which should be several inches larger than the garage door to accommodate the framing lumber. You can use a garage door framing diagram during the rough opening construction stage to ensure accuracy. A good practice is to make your header space 9 inches longer and 1 ½ inches higher than your door.
How to Frame Your Garage Door
Much like measuring the rough opening, framing depends on the details of your garage door drawings. Following the diagram is essential for a safe and smooth installation.
Before you start the framing process, make sure you have high-quality materials and tools, including:
- Engineered lumber
- Fasteners
- Measuring tape
- Hammer
- Nail gun or drill
- Saw
To start framing:
- Install the header jamb: Start by adding the header jamb at the top. Starting at the top makes it easier to align the whole frame.
- Secure the side posts and center frame: Once the header jamb is up, add the interior side posts. The posts should run from the floor to the ceiling. You can then add the center frame, which sits between the header jamb and the ceiling.
- Add the side jambs: The side jambs will go onto the interior side posts and should connect to the header jambs at the top.
- Install center brackets: Add center brackets to the center frame. Center brackets are metal pieces that carry the torsion springs.
- Connect the threshold: If you are installing a threshold, this is when you would add it. The threshold will help you create a protective cushion for your garage door and further protect your garage from the elements.
Common Framing Mistakes to Avoid
Some of the most common framing mistakes that new builders and DIYers make include:
- Ignoring the garage door installation diagram: Not following the framing diagram can result in misaligning structures and components essential for safe door functionality.
- Buying low-quality materials: Your garage door frame will carry a lot of weight, so it’s essential to frame it with quality materials that can handle the stress.
- Inaccurate measurements: Incorrect measurements can result in a poorly constructed frame and misalignments in the garage door system.
When installing a garage door, it is always safer to trust experience and expertise. Since 1976, Garage Door Specialists, Inc. has been installing premium garage doors from leading manufacturers. Our team can help you install an aesthetically pleasing door that will last.
How to Use the Clopay® Quick Draw Tool
Before you begin framing, you will need a door that matches your vision for your home. Use the Clopay Quick Draw tool to design a door that will fit your home. This design tool allows you to create a door in six simple steps. The final drawing will provide essential building information, like the number of door sections and the panel height.
Simply enter your desired height and width measurements. Depending on your area’s weather conditions, you can also select the wind code. Then, choose a door collection, construction type, design, top section and glass type.
Garage Door Drawings
Garage Door Opener Wiring Details
Build Your Perfect Garage With Garage Door Specialists, Inc.
If you need a professional garage door installation team, give us a call. Our certified installers can help you select and install a door that enhances and safeguards your home. Request an installation service today. Garage Door Specialists in Morganton, NC recommends Liftmaster garage door openers, and we provide framing details for garage door installations. These diagrams also illustrate the different types of track systems available for various door styles. Talk to a garage door expert today!



